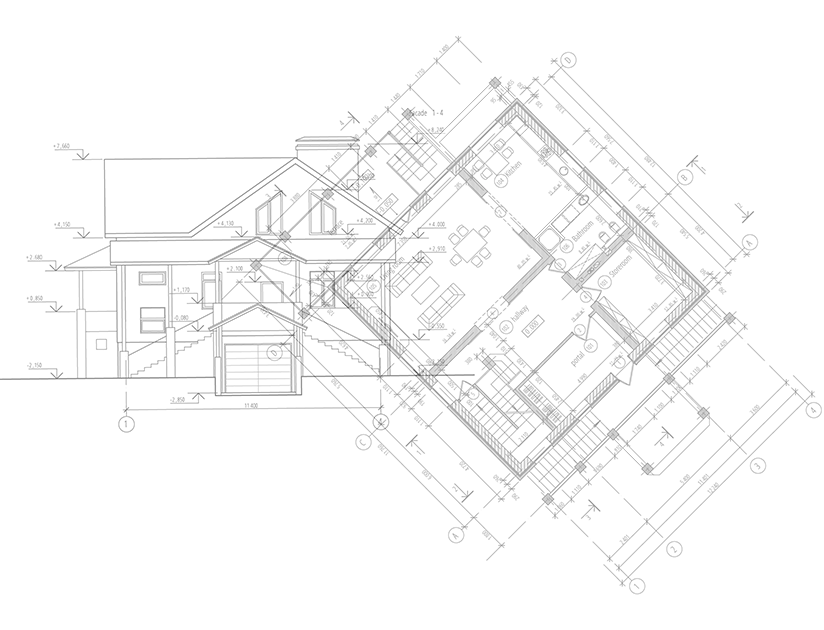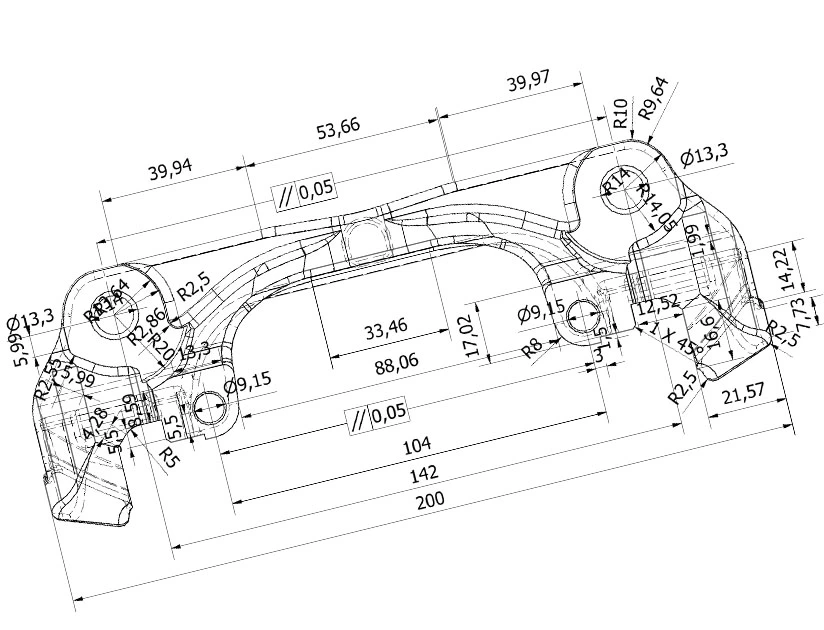Creating 2D and 3D Designs
DraftSight is a versatile tool that allows users to create both 2D and 3D models. Tackle a wide range of applications, from drafting blueprints for buildings to designing and detailing complex mechanical parts.

DraftSight is a trusted 2D CAD drafting and 3D design experience with a familiar and easy to learn interface. DraftSight has the productivity tools you need to create, edit, view and share 2D and 3D DWG files. For designers that need to streamline their workflow and optimize resources, DraftSight offers advanced productivity tools and an API. Its flexible licensing options and robust integrations with SOLIDWORKS and the 3DEXPERIENCE Platform provide a streamlined and efficient design process. Here are just a few convenient features, depending on the DraftSight download you choose:
With common commands and a similar user interface to other drafting programs on the market, it’s easy to make the switch to DraftSight.
Experience an easy transition with DraftSight’s familiar interface, commands, and full compatibility to seamlessly utilize legacy drawings and data like Dynamic Blocks. DraftSight looks, feels, and performs like other CAD software, so it's easy to get started and keep your productivity level up.
DraftSight is made by Dassault Systèmes, the same company that makes SOLIDWORKS. It seamlessly integrates with SOLIDWORKS 3D CAD and is compatible with all common file formats. Additionally, DraftSight can be connected to the cloud for remote collaboration and data access. 3DEXPERIENCE DraftSight combines DraftSight and the 3DEXPERIENCE platform to streamline the design process and enhance data management.
DraftSight offers flexible licensing options, allowing you to pool your network seats to keep your team properly licensed while maximizing resources. While many of our competitors make you pay for named-user subscriptions, DraftSight Enterprise offers the choice of licensing you need.

Advanced 2D design with time-saving productivity tools and the file compatibility you need.
Full 2D and 3D capabilities, including meshing and modeling, plus parametric constraints.
Flexible CAD software built for big companies who want network licensing and full support.
DraftSight is a versatile tool that allows users to create both 2D and 3D models. Tackle a wide range of applications, from drafting blueprints for buildings to designing and detailing complex mechanical parts.
DraftSight offers a wide variety of tools for creating and annotating precise and informative drawings. Utilize lines, shapes, text, leaders, dimensions, hatching, and more to create detailed drawings that clearly communicate the design intent.
DraftSight allows users to Import and refine data from PDF, DGN, CATIA, and more. Distribute final drawings or models as flexible file types like DWG, PDF, and DXF.
Buy DraftSight Professional or DraftSight Premium online or contact us for DraftSight Enterprise and Mechanical solutions. After your purchase, we will email you a personalized serial number. Go to the download page on the computer where you want the license installed and follow the instructions, entering your serial number when prompted. You’ll be up and running in no time.
The cost of DraftSight depends on the version you choose. DraftSight Professional and DraftSight Premium are named-user licenses that allow you to use the program for one year. The cost of DraftSight Enterprise, which includes network licensing, is customized to meet your needs. We’re happy to give you a quote.
DraftSight has similar functionality and allows you to work natively with AutoCAD file types and Dynamic Blocks. It’s easy to transfer your shortcuts, customizations, LISP routines and Script files. DraftSight also offers many advanced productivity tools found only in DraftSight.
While DraftSight and SOLIDWORKS are different products that need to be purchased separately, Dassault Systèmes makes both, and they’re designed to work together. SOLIDWORKS is an industry-leading CAD software that provides comprehensive 3D design and engineering capabilities and seamlessly integrates with DraftSight.